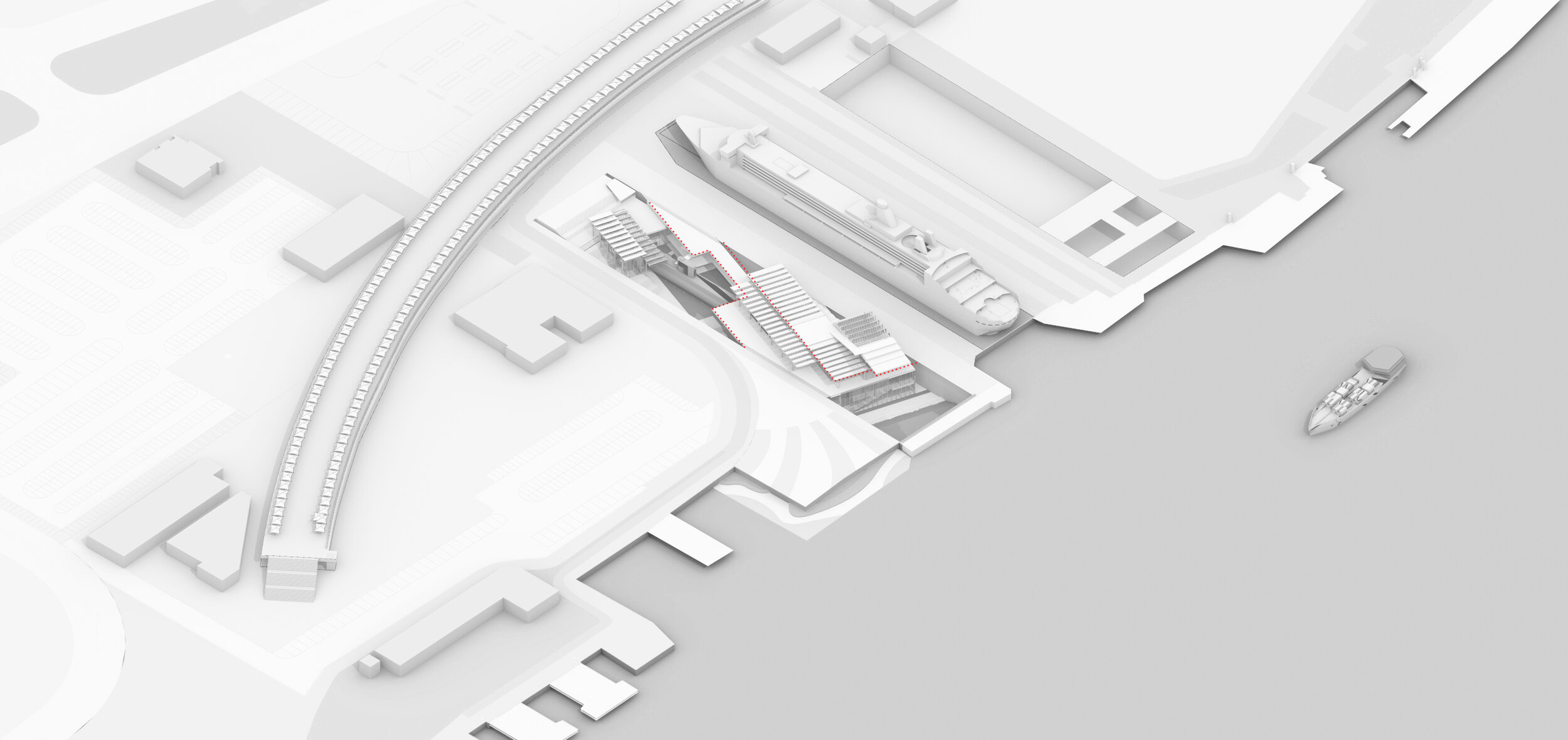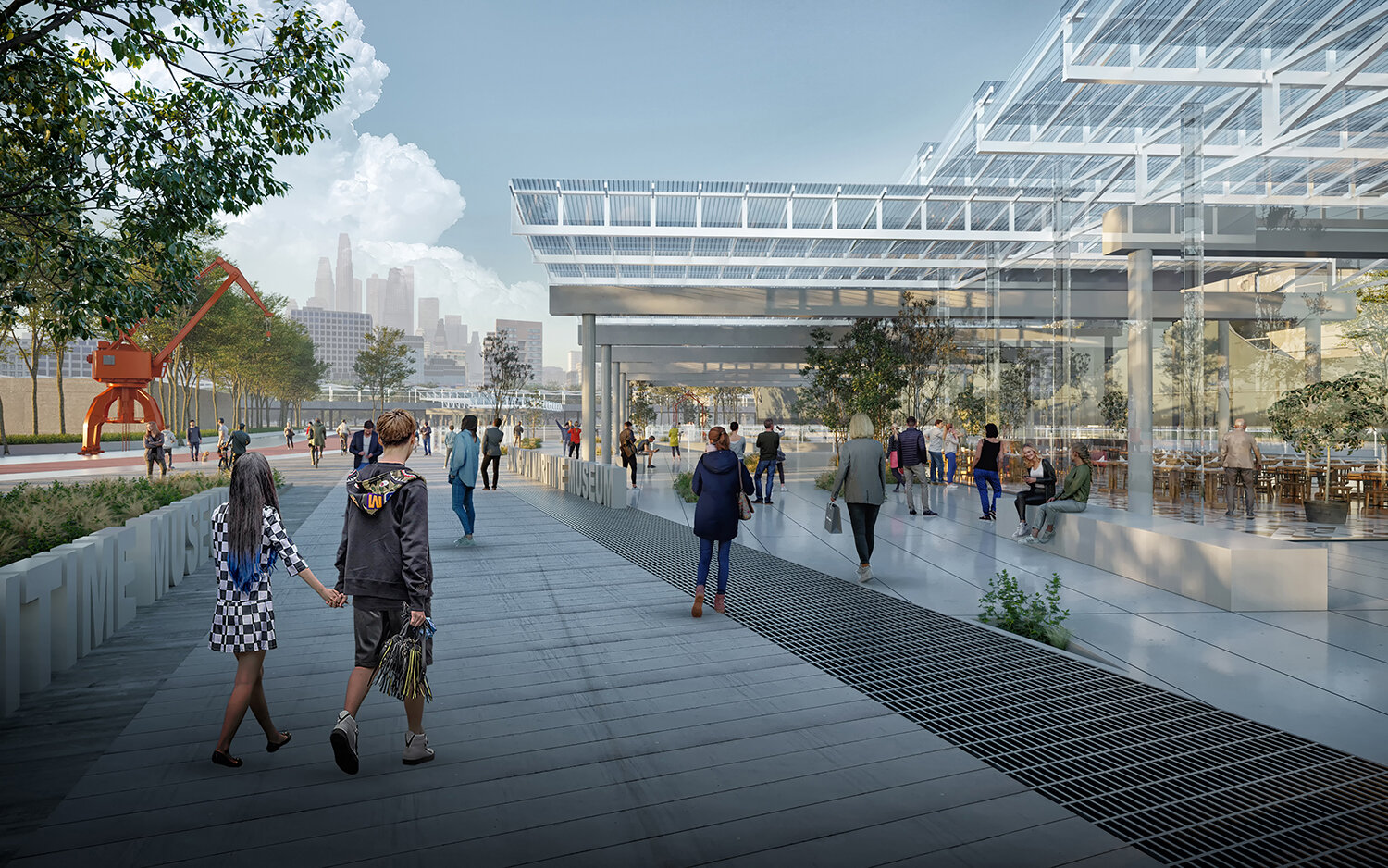
cavo : Maritime Museum
cavo : Maritime Museum
Shanghai, China
Client: Shanghai Bund Investment Group
Type: Civic Architecture, Museums
Design Team: Shuni Wu, Evelyn Jingjie Wong, Ninghui Wang, Jiawen Song, Yunji Chung
Site Area: 8000m²
Building Area: 3000m²
Design Period: 2021.02-2021.07
Visualizations : Fancy CG, Has Architecture
“It was clear that the legacy of the site as a historic dock was to be preserved with utmost care. The “hole in the ground” was a massive infrastructure of the bygone era, it was to be respected as a piece of history, but revamped as an inviting public museum. As a ship-building dock, water from the Huangpu River comes in and out to float a gargantuan object, the dock was once an all-encompassing safe haven, it was a secure place for large ships to be built and repaired. Now, with the opening of the New Shanghai Maritime Museum, the dock will become the perpetual home to a retired submarine. The Museum embodies the spirit of the shipyard docks, it is solemn and all-inviting, it is a place to gain knowledge and strength, as well as a place to rest and reinvigorate.”
The design intention draws on these cues within the context, traffic through the site is brought in to soften the boundaries. Visual and spatial connections between multiple levels is established. The spaces invigorate interest to explore. The dock is fully democratized, integrated space in the urban/public domain while being self-governing enough to sustain continuous interest.
#Hole in the Ground
At the southern end of The Bund, sits three important dry docks that was once home to Jiangnan Shipyard. During the 2010 World Expo, the centennial shipyard was relocated to make way for the Puxi area of the exposition masterplan. A decade later, the New Shanghai Maritime Museum will continue the legacy of its predecessors at the #3 dock of the historic Jiangnan Shipyard.
Once, the docks were home to the largest ship-building site of the Chinese South. The history of the Jiangnan Shipyard dates all the way back to the late Qing-dynasty in 1865, it is a symbol of Chinese modernization and defense technology. In the 1960’s, the shipyard was part of the strategic inland industrial institutions. During its heyday, the docks operated heavily, building, repairing and converting civilian and military ships. Many Shanghainese remember the shipyard as a beacon of Chinese technological advancement. When the shipyard moved out, #3 opened as an innovative children’s’ playground as part of the 2010 World Expo.
It was clear that the legacy of the site as a historic dock was to be preserved with utmost care. The “hole in the ground” was a massive infrastructure of the bygone era, it was to be respected as a piece of history, but revamped as an inviting public museum. As a ship-building dock, water from the Huangpu River comes in and out to float a gargantuan object, the dock was once an all-encompassing safe haven, it was a secure place for large ships to be built and repaired. Now, with the opening of the New Shanghai Maritime Museum, the dock will become the perpetual home to a retired submarine. The Museum embodies the spirit of the shipyard docks, it is solemn and all-inviting, it is a place to gain knowledge and strength, as well as a place to rest and reinvigorate.
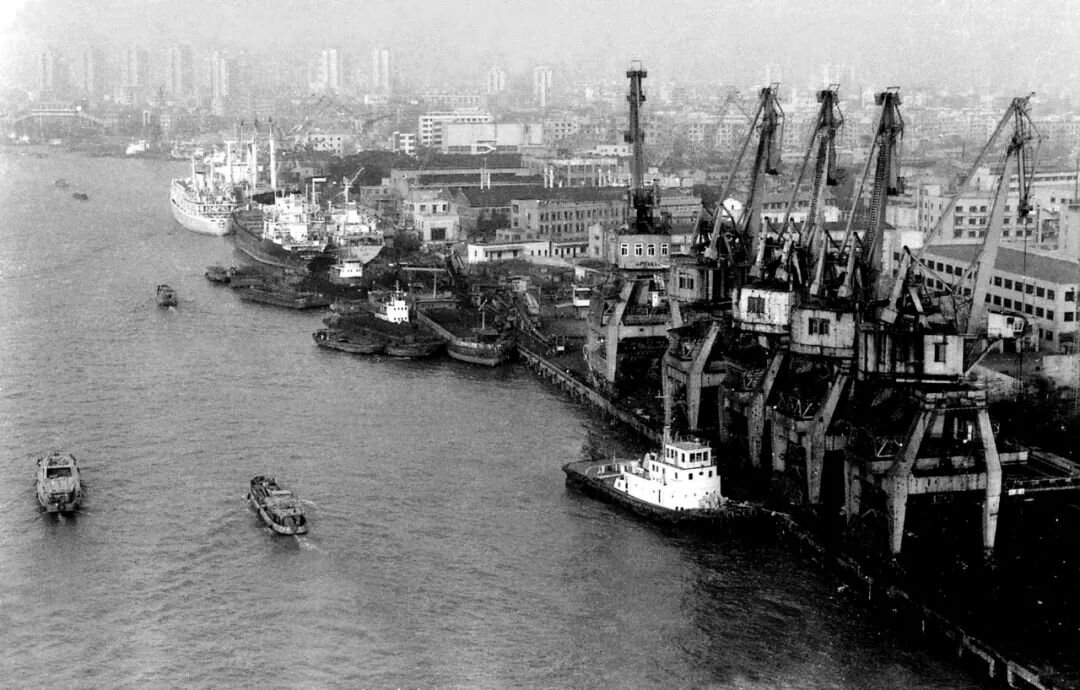
Shipyard 1865-2000s
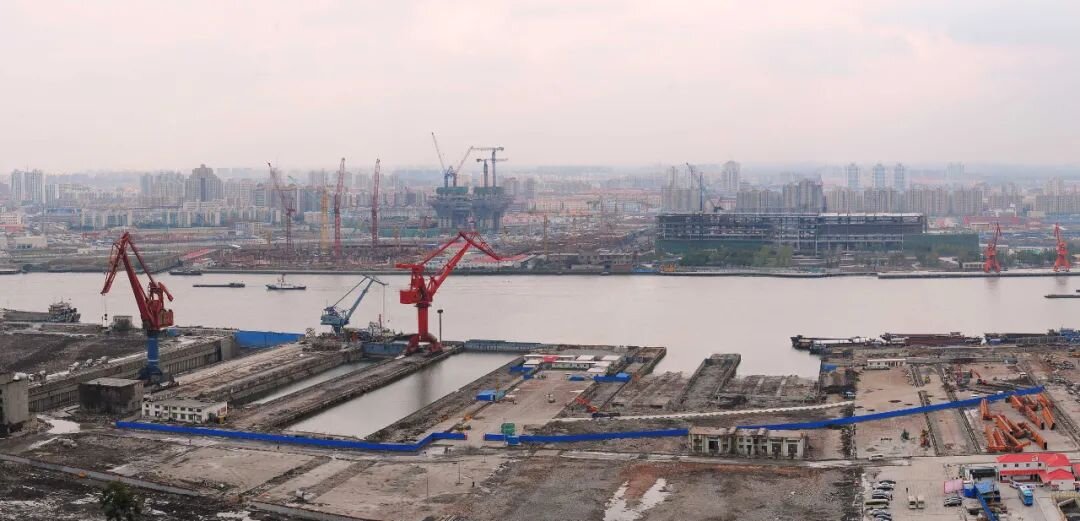
EXPO2010 Construction 2003-2008
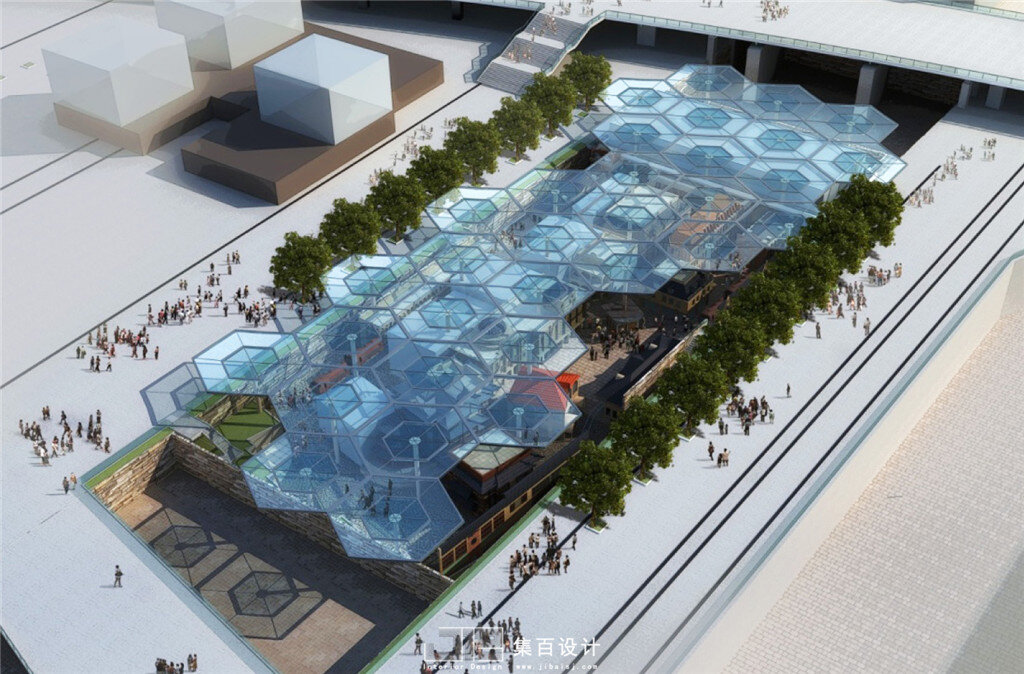
EXPO Pavillion 2008-
#Object Museum: Submarine as Centre
An object museum is a museum with a central focus on a feasible object. Object museums are important as they are places for collective knowledge that contributes to a sense of community or national identity. There are good reasons for preserving historic submarines, most importantly, what they represent can to some extent be experienced. The New Shanghai Maritime Museum memorializes and perpetuates the honor and memory of those who have served in the submarine service.
The submarine is placed on the central axis of the historic dock, it is the only rectilinear object aligned to the boundaries of the dock. The architecture is offset from the submarine on angles to keep respectable distance, the submarine sits on a shallow pool to symbolize its life of service in the sea. The submarine is visible from most spaces, indoors from the exhibition galleries through glazing, and also outdoors at the sunken garden. This was deliberately designed so that the submarine as an object is the central focus of the museum despite the variety in programming.
The entrance to the submarine affords visitors “to ‘experience’ the daily lives and conditions at sea most vividly portrayed on board the ships themselves”. Visitors are able to walk through a steel bridge that emulate an authentic maritime access bridge to enter the submarine, they can walk the narrow passages of submarines, stand within the cramped forecastle where enlisted men lived. In so, visitors will certainly understand the rigorous life that defined maritime service.
The starting point of the museum is designed as a sunken square, where visitors can enjoy a panoramic view of the whole dock. The light wavy eaves expose the light steel structure that naturally leads visitors to the ground floor of the historic dock, where the museum entrance is located. The descending steps are kept at a 2m gap distance from the dock wall. The dock wall with traces of industrial memories is included as part of the exhibit. Further down into the museum, the distance between the visitors and the submarine gradually gets closer, and their psychological curiosity gradually increases. The first phase of the museum takes the front of the submarine as the background of the whole exhibition hall. Visitors stroll in the spacious pillar-less exhibition hall. The ramp takes visitors up to the submarine visiting platform. As the most interesting activity of the first phase, the submarine visiting is the end of the first phase of the submarine Museum. Visitors can choose to go to the multi-function cinema or continue to walk down the museum. In the exhibition hall on the ground floor, although it is located at the bottom of the dock, the translucent design of the roof fills the exhibition hall with soft daylight and there is an interesting light and shadow experience. After the visit, visitors can walk around the dock square on the ground floor, walk away from the site from the big steps, or take the elevator to the coffee shop and souvenir shop on the ground floor.
The submarine museum will also become the center of the surrounding context by providing open and interesting venues and activities. On the ground floor, the eaves of phase II extend to the site and naturally form a bridge connecting the two sides of the dock. One end connects the riverside running road of Xuhui, and the other end guides visitors to the direction of the e-sports center. The wide bridge deck and the deep pit on both sides create a bright rest experience. The coffee shop and restaurant on the top floor face the stream of people coming from the riverside jogging path, and the riverside landscape on the south side. The vantage points and daylight show experience give visitors a unique experience. The bottom of the dock is open to the public. The submarine and the shallow pool around it will be a new resting place for the riverside. Going south, the dam will be transformed into a water drop landscape leading into the river, providing a an intimate courtyard with calming atmosphere.
The exhibitions in the New Shanghai Maritime Museum is surrounded by the two most important historic objects – the dock, and the retired submarine. Through sensory and innovative forms of communications, information and stories about the dock and the submarine are conveyed. The exhibitions are housed in architecture that creates a direct visual and spatial dialogue with the dock, with the submarine placed strategically, enveloped by the architecture and the dock. In this way, the exhibitions are seen as part of the surrounding historical significance.
The exhibition experience is not confined to the indoor galleries, the dock, the architecture and the submarine work seamlessly together to create an immersive scene. The experience brings visitors up close and intimate with the dock that surrounds them, constantly reminding visitors of historic imagery that once was the Jiangnan Shipyards. The submarine is part of a sunken plaza, where it will become a strong backdrop to all human activity. The exhibition experience is an extension of the architecture and the dock, where views, acoustics, floor levels and ceilings are actively communicating the importance of the location.
The Phase 1 exhibition hall is located under the northern plaza to minimize footprint. The open plan hall is a performative space where large installations with light and sound can come alive, with the submarine located just outside on a reflective pool of shallow water. The journey brings visitors gradually down to the exhibition halls, then up to a handing platform to enter the submarine. The hanging bridges then brings visitors to the Phase 2 exhibition halls. The exhibition keeps the floor free, so that the rooms can be easily used for temporary event, exhibitions and meetings.
#Landscape and Materiality
The landscape architecture is carefully integrated to the existing dock with an organized network of paths, platforms and vantage points. A shallow pool at the foot of the submarine reflects the sun and aerial views, bringing the sky down into the bottom of the dock. The pool drops in levels along with the overall floor levels, creating a small flowing water feature at the rear end of the submarine.
This notion signifies the return of the submarine from the sea, as it looks like it emerges from the water. The footbridge on the ground level is an extension of the nearby park, funneling activities into the dock on different levels. There are two levels of roof plaza on top of restaurant that provides great views to the river and the expo park across the river. The architecture is proposed to be constructed of steel and glass structure to minimize the intrusion onto the historic dock and shorten the construction time. The design philosophy of the building’s layered roof is based simple steel truss and framing logic, steel suspended walkways hang from the roof structure, the floor plates are corrugated steel slabs that can be prefabricated off-site. The roof is glazed with 30% fritted low-e glass to ensure efficient daylighting and keep cooling loads low. The design focuses on economical and sustainable construction by minimizing material usage and on-site construction time.
The floors are patinated concrete slabs raised on steel to protect the original dock structures, the raised floor allow for floor wells and floor ventilation for high spaces. The glazing is made of high performing low-e glass with minimal visible mullions. The open spaces allow for flexible placement of partitions that can be suspended from the ceiling.








